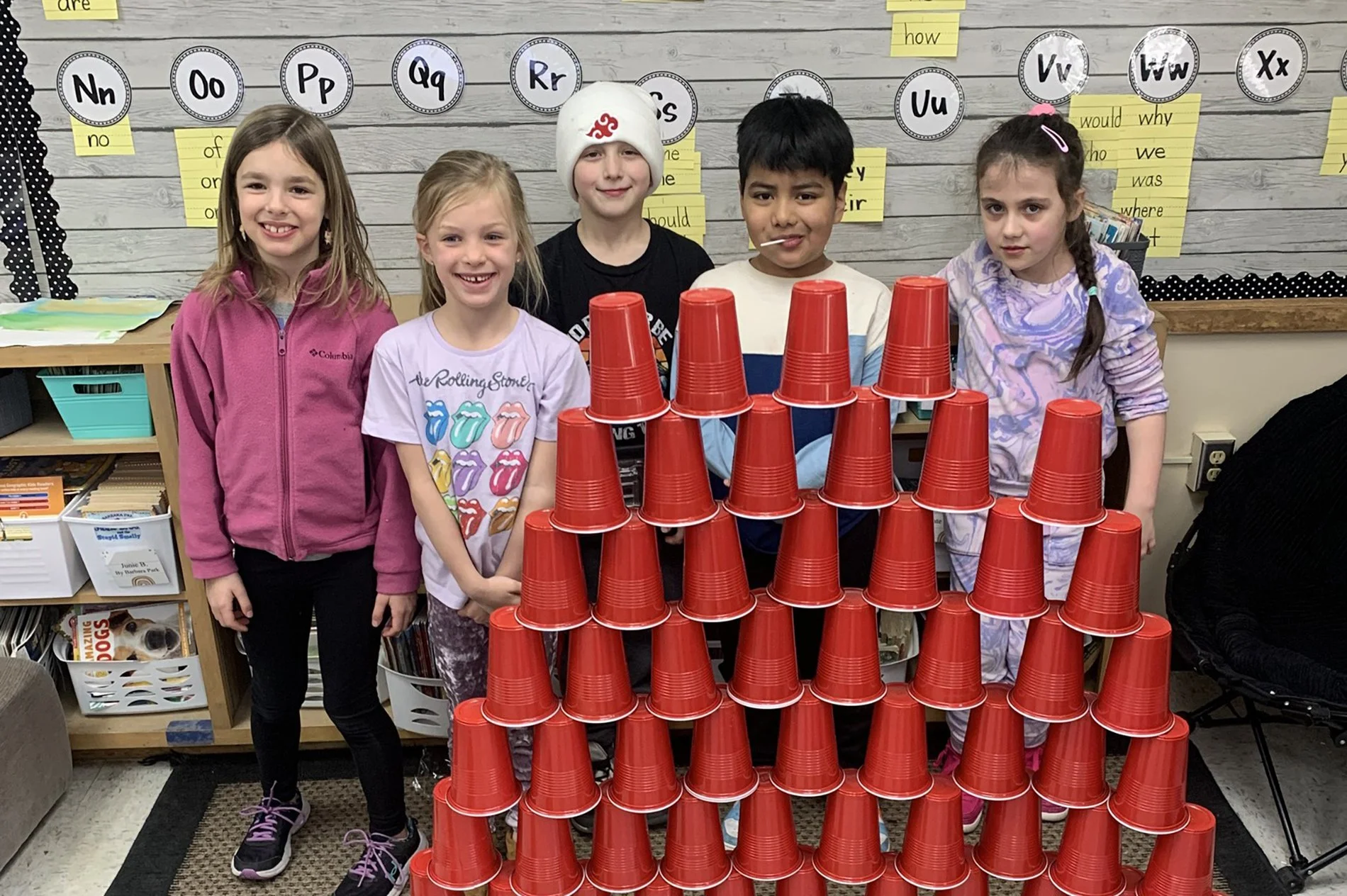THE PLAN
A fiscally responsible plan to serve our communities for years to come.
Our schools are aging and in need of extensive repairs.
When classrooms are too hot, too cold, overcrowded, dust-filled or poorly ventilated, students and teachers suffer," said the U.S. Department of Education in a 2014 letter acknowledging the impact of facilities on teaching and learning.
In Yellow Medicine East Schools, our schools are aging and in need of extensive repairs.
With small class sizes and a wide array of exploratory classes, Yellow Medicine East School District tailors our approach to meet the unique needs of every student, allowing them to unleash their true potential.
We are proud to focus learning on:
Expanded course offerings
Post Secondary Enrollment Opportunities, Career and Technical Education, Arts, Languages, State-of-the-art greenhouse
Intensive literacy instruction
Grammar and usage, Vocabulary, Word recognition and spelling, Phonemic awareness and phonics, Speaking and writing, Listening and reading comprehension
1:1 Technology
iPads - grades K-3; Classroom Sets of Chromebooks - grades 4-12; Chromebooks go home daily in grades 6-12; and Updated technology on a rotation schedule
The proposed facility projects will enable the District to continue moving forward in reaching the desired educational outcomes, increase graduation rates, and ensure all learners are prepared for career and college success.
The following is a summary of the work to be completed at each of the schools to address the urgent needs.
Detailed List of Improvements
New Elementary School (serving PreK-5 learners):
Larger classrooms meet state space standards and accommodate today’s instructional strategies.
Classrooms for STEAM programming.
Modern classrooms for early childhood programs that leverage collaboration among staff members.
Abundant cabinets, shelves, and other storage in classrooms.
An additional gym, constructed as a tornado shelter serving the whole school.
Space for teacher collaboration, parent/family and service provider meetings.
Fire alarm systems with the latest safety and alert systems.
Energy-efficient double-pane windows.
Bottle fillers and water fountains with greater access for all students.
Public address (PA) system to ensure informational and safety messages can be heard throughout the facility.
New electrical throughout school decreasing the need for extension cords and power strips.
Updated roof.
New Middle/High School Addition (serving learners in Grades 6-12):
All restrooms will be fully accessible.
Large classrooms to effectively meet state standards
Abundant cabinets, shelves, and other storage in classrooms.
Accessible Science labs and FACS classrooms.
Career and Technical Education (CTE) spaces including ag, metals, and woods shops adjacent to a state-of-the art greenhouse.
Space for teacher collaboration, parent/family and service provider meetings.
Fire alarm systems with the latest safety and alert systems.
Energy-efficient double-pane windows.
Lower-maintenance flooring.
New plumbing.
Public address (PA) system to ensure messages reach throughout the facility.
New electrical, decreasing the need for extension cords and power strips.
New lockers.
New HVAC in the Espeland Gym.
New bleachers in the Espeland Gym to meet code requirements for handrails and maximum step height.
Updated and accessible locker rooms and showers.
Updated roof.
Timeline for Bond Projects to be Completed
The following is a preliminary schedule for the planning, design
and construction process for YME Public Schools District:
| Date | Project Milestone |
|---|---|
| November 2025 - April 2026 | Bidding (multiple packages) |
| August 2025 - March 2026 | Design/Construction Document Preparation |
| Spring 2026 - September 2027 | Construction - MS/HS Addition |
| September 2027 | Substantial Completion MS/HS |
| Spring 2027 - September 2028 | Construction - Elementary Addition |
| September 2028 | Substantial Completion - Elementary |
| December 2028 | Substantial Completion - CTE |
| January 2029 | Final Completion |



